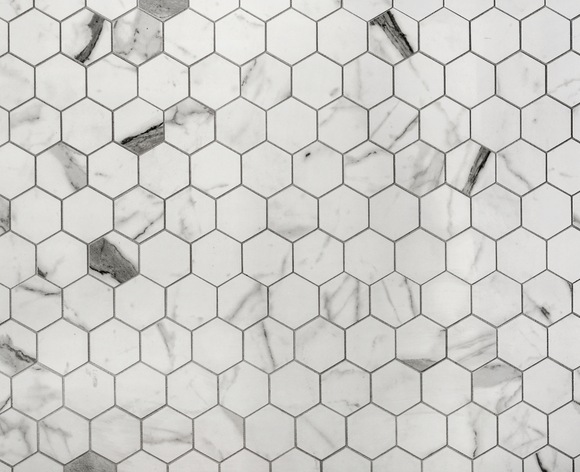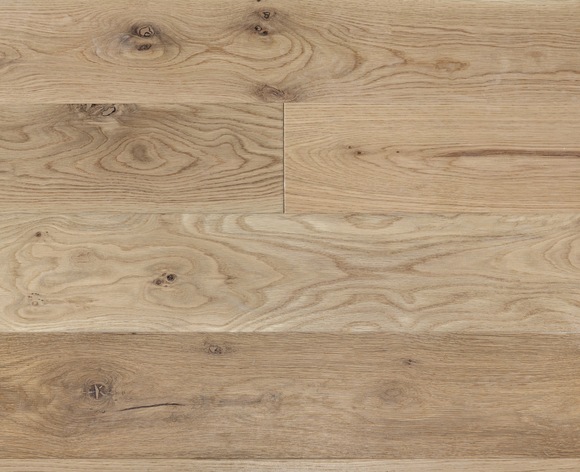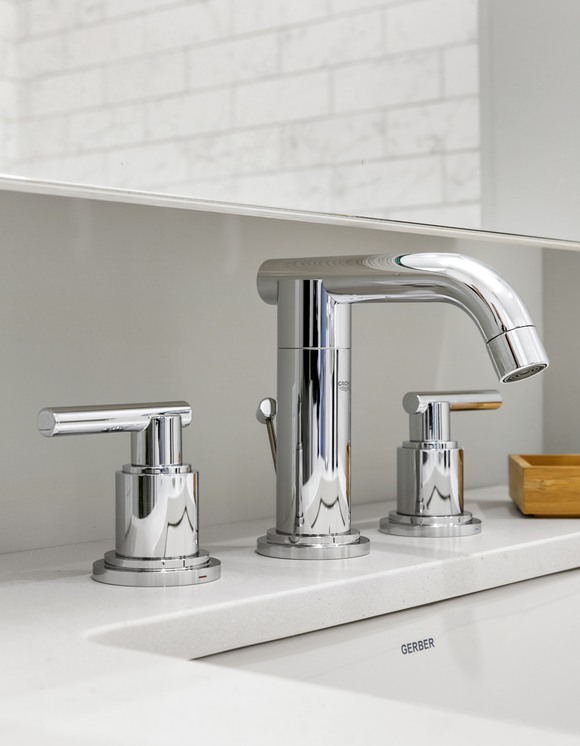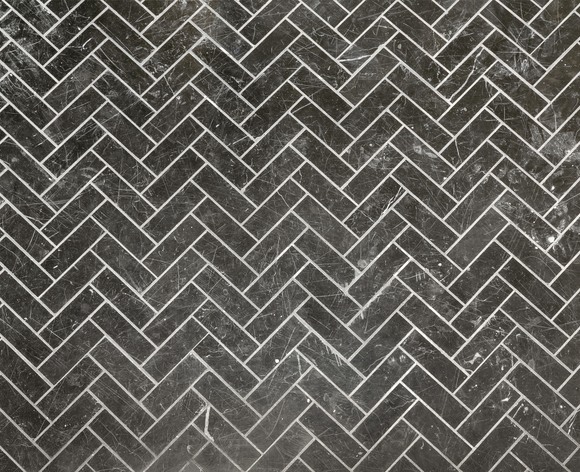Interiors
Chic modernism meets timeless sophistication in the residences at 555 Waverly. Combining clean lines and warm hues, the interior design of these open-plan homes creates a peaceful sanctuary. Enjoy hardwood floors, exquisite lighting, stylish fixtures, and top-of-the-line appliances.


Design Highlights
Thoughtfully selected finishes bring about serene, contemporary spaces for life to unfold.




















